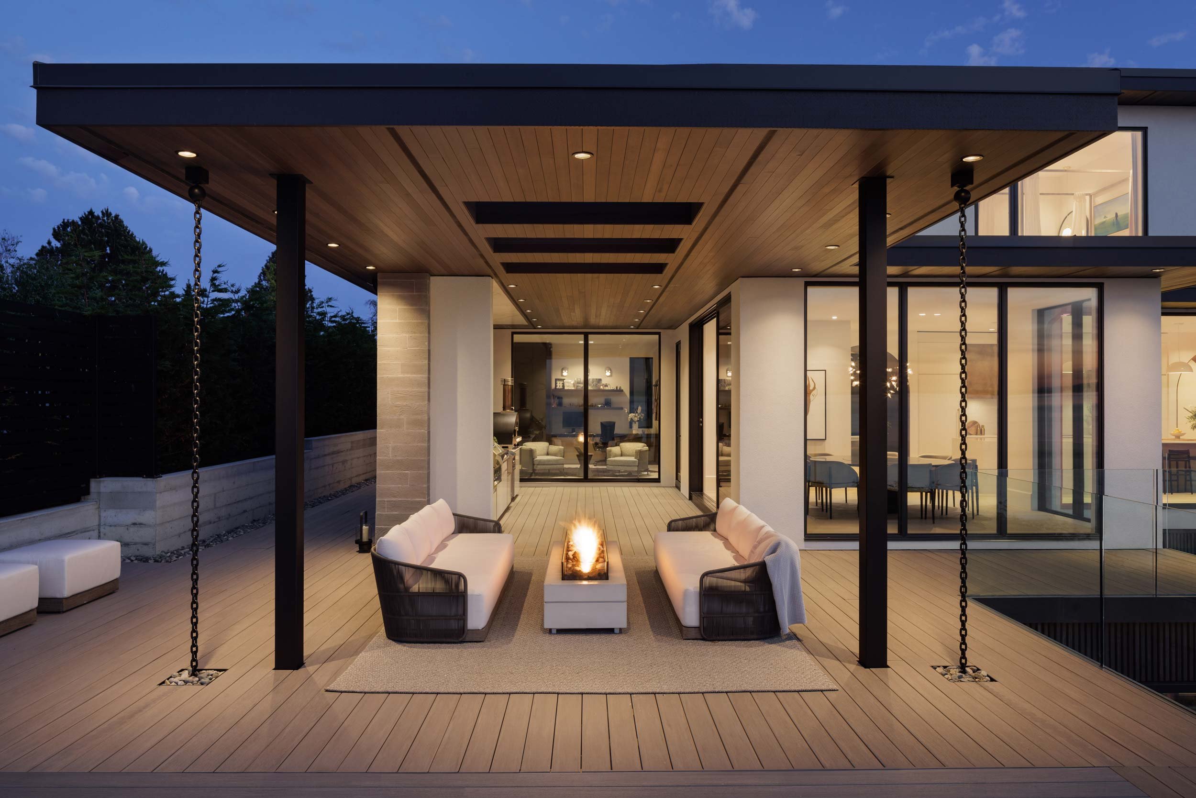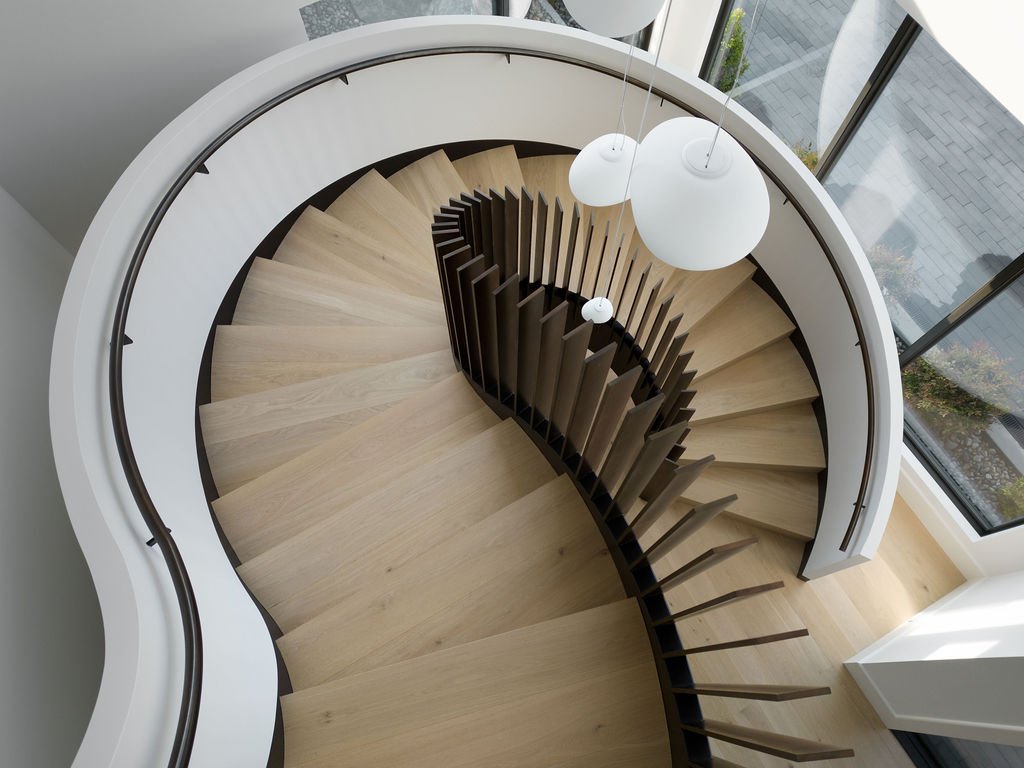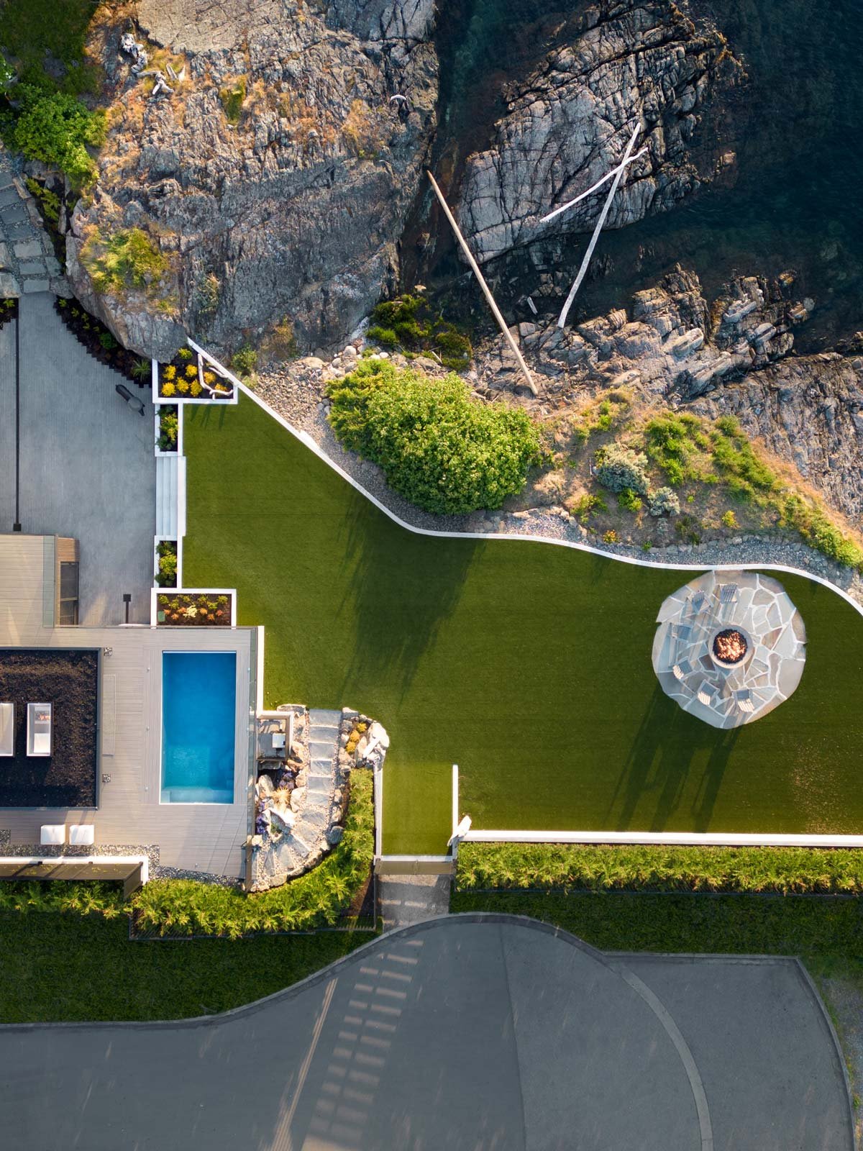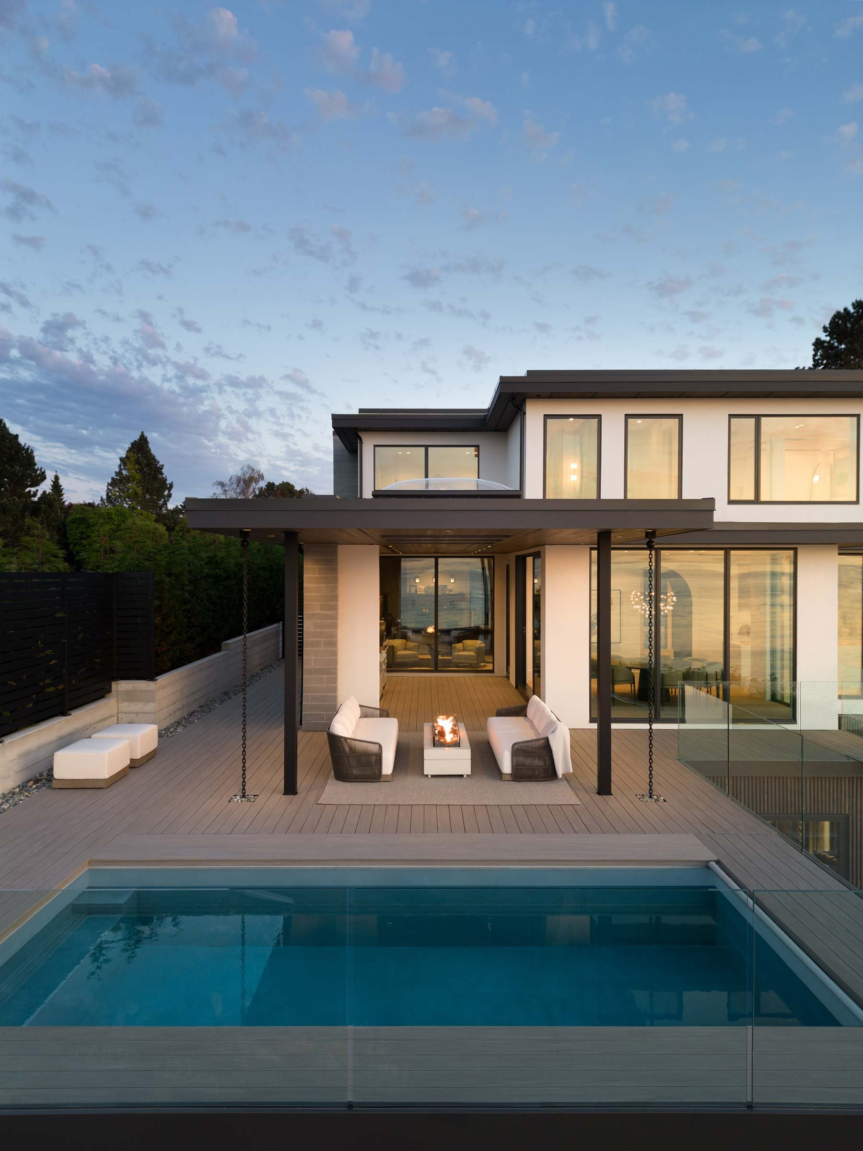Your vision matters. Collaborating to create a better way to live.

Our Services
-
Our site evaluation service involves a comprehensive assessment of your property to analyze its existing conditions, constraints, and opportunities. Our team of experts conducts thorough site visits, surveys, and analyses to gather essential data, including topography, site orientation, zoning regulations, and environmental considerations. Through this process, we aim to gain a deep understanding of your site's unique characteristics and challenges, laying the groundwork for informed decision-making and successful design outcomes.
-
Our residential design services are tailored to meet your unique needs and aspirations, whether you're building a new home, renovating an existing one, or seeking additions or alterations. From conceptualization to construction documentation, our experienced team collaborates closely with you to translate your vision into reality. We prioritize functionality, aesthetics, and sustainability, creating personalized design solutions that enhance your lifestyle and reflect your individual style. Our holistic approach encompasses architectural design, space planning, material selection, and detailing, ensuring a cohesive and harmonious living environment.
-
Our interior design services focus on creating inspiring and functional interior spaces that complement your architectural design and reflect your lifestyle and personality. We offer a range of services, including space planning, furniture selection, lighting design, color coordination, and accessorizing. Whether you're looking to refresh a single room or redesign your entire home, our talented interior designers work closely with you to understand your preferences, needs, and budget. With meticulous attention to detail and a keen eye for design, we transform your space into a beautiful and inviting sanctuary that reflects your taste and enhances your daily life.
-
Our project planning services lay the groundwork for successful project execution, ensuring clarity, efficiency, and accountability throughout the design and construction process. We begin by establishing clear project objectives, scope, and budget constraints, taking into account your priorities and aspirations. Our team develops detailed project timelines, milestones, and deliverables, enabling transparent communication and effective coordination among all stakeholders. We conduct thorough risk assessments and contingency planning to mitigate potential challenges and ensure timely project completion. From initial concept development to final handover, we oversee every phase of the project with diligence and expertise, guiding you every step of the way.
-
Our permitting services streamline the regulatory approval process, navigating complex permitting requirements and regulations on your behalf. We leverage our expertise and experience to prepare comprehensive permit applications and documentation, ensuring compliance with local building codes, zoning ordinances, and regulatory standards. Our team collaborates closely with regulatory authorities and agencies to expedite the permitting process and address any inquiries or revisions promptly. By managing the permitting process efficiently, we minimize delays and setbacks, allowing your project to progress smoothly from design approval to construction commencement.
What our clients are saying

“Form follows function – that has been misunderstood. Form and function should be one, joined in a spiritual union.”
– Frank Lloyd Wright

Design Process
-
1. Intro Call
Our initial meeting lays the foundation of our relationship. It’s an opportunity to align our visions, understand project goals, and ensure compatibility. This phase is about getting to know our potential clients as much as introducing them to our company ethos. The relationship needs to feel good.
-
2. Onboarding & Site Visit
Following the decision to proceed, we send a fee proposal and arrange a meeting to delve deeper into the project. Through thorough discussions, we uncover the client's aspirations, needs, and preferences, exploring creative solutions and ensuring clear understanding and alignment.
-
3. Concept Development
Initial floor plans and site layout are presented, marking the start of our journey. Every line drawn holds meaning, reflecting our commitment to craftsmanship. Exterior aesthetics are refined after floor plans near completion, ensuring seamless integration. We set ourselves apart through dedication to hand-drawn plans, capturing the essence of our client's dreams.


